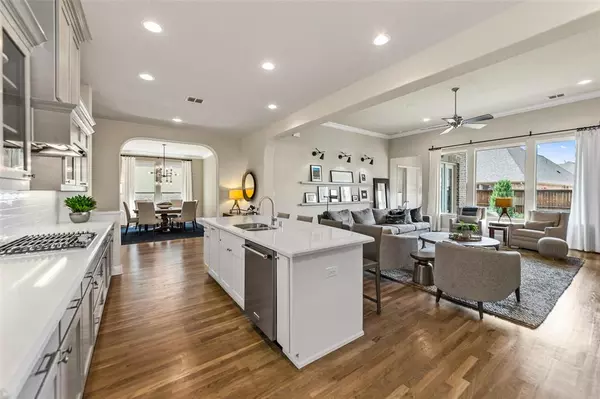For more information regarding the value of a property, please contact us for a free consultation.
1323 Cottonwood Drive Celina, TX 75009
Want to know what your home might be worth? Contact us for a FREE valuation!

Our team is ready to help you sell your home for the highest possible price ASAP
Key Details
Property Type Single Family Home
Sub Type Single Family Residence
Listing Status Sold
Purchase Type For Sale
Square Footage 3,902 sqft
Price per Sqft $115
Subdivision Light Farms Ph One
MLS Listing ID 14342144
Sold Date 07/17/20
Style Traditional
Bedrooms 4
Full Baths 3
Half Baths 1
HOA Fees $132/mo
HOA Y/N Mandatory
Total Fin. Sqft 3902
Year Built 2014
Annual Tax Amount $13,266
Lot Size 7,535 Sqft
Acres 0.173
Property Description
Model homes, move over! There's a new listing in town! Buyers bring your wish list and get ready to check all the boxes! This stunning, meticulously kept Drees home, located in the highly sought after, resort style, Master Planned Community of Light Farms, brings the WOW FACTOR A-GAME! Designer color pallet, light & bright and ohhhh so gorgeous!!! Upgrades thruout! Turfed backyard! Decked attic space above garage adds even more storage space to the already abundant storage space this home has! PROSPER ISD! Don't miss all the amenities Light Farms has to offer! On-site elementary school, restaurant, private lake, gym, volleyball, tennis, basketball courts,5 community pools, & events, and MORE! WON'T LAST LONG!
Location
State TX
County Collin
Community Club House, Community Dock, Community Pool, Community Sprinkler, Electric Car Charging Station, Greenbelt, Jogging Path/Bike Path, Lake, Park, Playground, Tennis Court(S)
Direction From Highway 380 go north on Dallas North Tollway Service Road. Right on to Light Farms Way. Left on Wildrye Ridge.
Rooms
Dining Room 1
Interior
Interior Features Cable TV Available, Decorative Lighting, Flat Screen Wiring, High Speed Internet Available, Sound System Wiring
Heating Central, Natural Gas
Cooling Ceiling Fan(s), Central Air, Electric
Flooring Carpet, Ceramic Tile, Wood
Fireplaces Number 1
Fireplaces Type Wood Burning
Appliance Dishwasher, Disposal, Double Oven, Electric Oven, Gas Cooktop, Microwave, Plumbed For Gas in Kitchen, Plumbed for Ice Maker
Heat Source Central, Natural Gas
Laundry Full Size W/D Area
Exterior
Exterior Feature Covered Patio/Porch, Rain Gutters, Lighting, Outdoor Living Center
Garage Spaces 2.0
Carport Spaces 2
Fence Wood
Community Features Club House, Community Dock, Community Pool, Community Sprinkler, Electric Car Charging Station, Greenbelt, Jogging Path/Bike Path, Lake, Park, Playground, Tennis Court(s)
Utilities Available Curbs, Individual Gas Meter, Individual Water Meter, MUD Sewer, MUD Water, Underground Utilities
Roof Type Composition
Parking Type Epoxy Flooring, Garage Door Opener, Garage
Total Parking Spaces 2
Garage Yes
Building
Lot Description Few Trees, Interior Lot, Landscaped, Sprinkler System, Subdivision
Story Two
Foundation Slab
Level or Stories Two
Structure Type Brick
Schools
Elementary Schools Light Farms
Middle Schools Reynolds
High Schools Prosper
School District Prosper Isd
Others
Ownership See tax
Acceptable Financing Cash, Conventional, FHA, VA Loan
Listing Terms Cash, Conventional, FHA, VA Loan
Financing Conventional
Read Less

©2024 North Texas Real Estate Information Systems.
Bought with Paula Mizar • Keller Williams Realty
GET MORE INFORMATION




