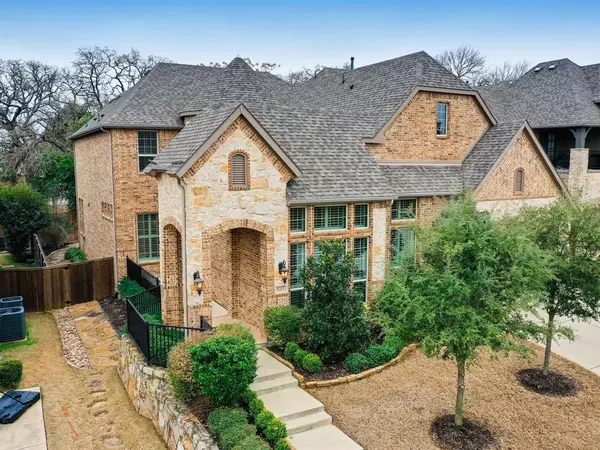For more information regarding the value of a property, please contact us for a free consultation.
1025 Lavon Drive Grapevine, TX 76051
Want to know what your home might be worth? Contact us for a FREE valuation!

Our team is ready to help you sell your home for the highest possible price ASAP
Key Details
Property Type Single Family Home
Sub Type Single Family Residence
Listing Status Sold
Purchase Type For Sale
Square Footage 4,427 sqft
Price per Sqft $163
Subdivision Lake Pointe
MLS Listing ID 14263073
Sold Date 03/16/20
Style Traditional
Bedrooms 5
Full Baths 5
Half Baths 1
HOA Fees $29
HOA Y/N Mandatory
Total Fin. Sqft 4427
Year Built 2014
Annual Tax Amount $14,738
Lot Size 8,494 Sqft
Acres 0.195
Lot Dimensions 26x70
Property Description
Situated in highly coveted Lake Pointe subdivision, property is located walking distance from Lake Grapevine & Oak Grove Park, with access to hike & bike trails. Amenities abound with a well thought out floor plan, vaulted ceilings, natural lighting & top of the line finishes in every detail. Master suite, study & an additional oversized bedroom are located downstairs while the other bedrooms, media room, & gameroom are up. You can even see the lake & Friday night fireworks from upstairs! All bedroom suites have private baths & huge closets. Kitchen boasts double ovens, large island, walk in pantry, loads of counter & cabinet space. Landscaped backyard with pergola is perfect for relaxing. Close to DFW Airport!
Location
State TX
County Tarrant
Community Jogging Path/Bike Path, Perimeter Fencing
Direction From Dove Loop Rd: Turn toward Canyon Lake, entrance will be in front of Oak Grove Park Entrance. Turn left onto Canyon Lake, Canyon Lake turns right and becomes Lavon Dr.
Rooms
Dining Room 2
Interior
Interior Features Decorative Lighting, High Speed Internet Available, Vaulted Ceiling(s)
Heating Central, Electric
Cooling Attic Fan, Central Air, Electric
Flooring Carpet, Ceramic Tile, Wood
Fireplaces Number 1
Fireplaces Type Gas Logs, Gas Starter
Appliance Dishwasher, Disposal, Double Oven, Gas Cooktop, Gas Oven, Plumbed for Ice Maker
Heat Source Central, Electric
Exterior
Exterior Feature Covered Patio/Porch, Lighting
Garage Spaces 3.0
Fence Wrought Iron, Wood
Community Features Jogging Path/Bike Path, Perimeter Fencing
Utilities Available City Sewer, City Water, Sidewalk
Roof Type Composition
Parking Type Garage Door Opener
Total Parking Spaces 3
Garage Yes
Building
Lot Description Few Trees, Landscaped, Sprinkler System, Subdivision
Story Two
Foundation Slab
Level or Stories Two
Structure Type Brick
Schools
Elementary Schools Silverlake
Middle Schools Grapevine
High Schools Heritage
School District Grapevine-Colleyville Isd
Others
Ownership Sweetall
Acceptable Financing Cash, Conventional
Listing Terms Cash, Conventional
Financing Conventional
Special Listing Condition Survey Available
Read Less

©2024 North Texas Real Estate Information Systems.
Bought with Tracey Chamberlain • Ebby Halliday, REALTORS
GET MORE INFORMATION


