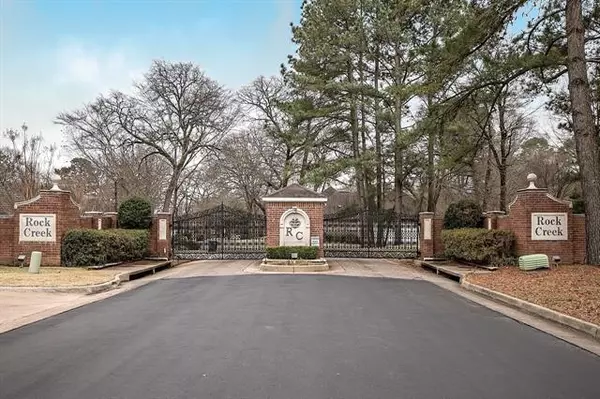For more information regarding the value of a property, please contact us for a free consultation.
3614 Rock Creek Drive Tyler, TX 75707
Want to know what your home might be worth? Contact us for a FREE valuation!

Our team is ready to help you sell your home for the highest possible price ASAP
Key Details
Property Type Single Family Home
Sub Type Single Family Residence
Listing Status Sold
Purchase Type For Sale
Square Footage 2,833 sqft
Price per Sqft $153
Subdivision Rock Creek Village
MLS Listing ID 14751715
Sold Date 03/25/22
Bedrooms 3
Full Baths 3
HOA Fees $25/ann
HOA Y/N Mandatory
Total Fin. Sqft 2833
Year Built 2000
Lot Size 8,712 Sqft
Acres 0.2
Property Description
Beautiful home in the gated neighborhood of Rock Creek Village in Tyler! Fantastic floor plan with 2 living areas, 3 bedrooms and 3baths - a private bath for each bedroom - open kitchen and family room, separate formal dining room plus a breakfast room,new roof in 2018, complete with custom built-ins throughout and great storage! The kitchen features double ovens, 5 burner cook top, great working space plus a walk-in pantry. The cozy family room off the kitchen has a fireplace, built-ins and great views of the trees. An over sized covered deck on the back of the house has a tree-top feel with views of the greenbelt,creek & waterfall. Entertain in a peaceful and serene outdoor setting or enjoy alone!
Location
State TX
County Smith
Direction In Tyler from Loop 323 and Broadway travel East on Loop 323 turn south onto University Blvd take a right onto Woods Blvd and take first right onto Rock Creek Dr, you will see gates for Rock Creek neighborhood, second home on the left inside the gates
Rooms
Dining Room 2
Interior
Interior Features High Speed Internet Available
Heating Central, Natural Gas
Cooling Central Air, Electric
Flooring Brick/Adobe, Ceramic Tile, Wood
Fireplaces Number 1
Fireplaces Type Gas Starter, Wood Burning
Appliance Dishwasher, Double Oven, Electric Cooktop, Electric Oven, Microwave, Refrigerator, Trash Compactor
Heat Source Central, Natural Gas
Laundry Full Size W/D Area
Exterior
Exterior Feature Covered Deck, Rain Gutters, Private Yard, Storage
Garage Spaces 2.0
Fence Wrought Iron
Utilities Available All Weather Road, City Sewer, City Water
Roof Type Composition
Parking Type Garage Door Opener
Garage Yes
Building
Lot Description Sprinkler System, Subdivision
Story One
Foundation Slab
Structure Type Brick
Schools
Elementary Schools Chapelhill
Middle Schools Chapelhill
High Schools Chapelhill
School District Chapel Hill Isd
Others
Ownership agent
Financing Cash
Read Less

©2024 North Texas Real Estate Information Systems.
Bought with Karin Hopkins • Coldwell Banker Apex, REALTORS
GET MORE INFORMATION




