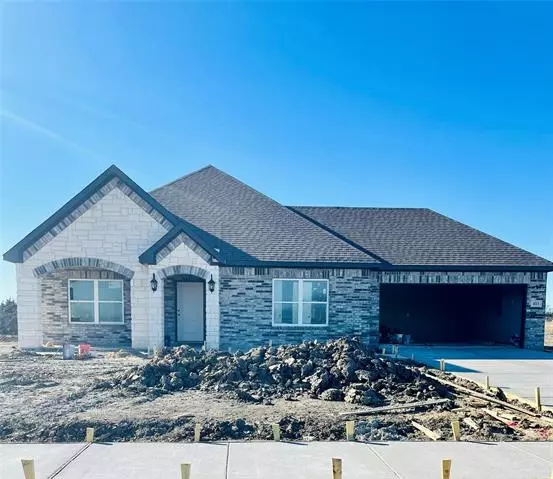For more information regarding the value of a property, please contact us for a free consultation.
103 Cedar Elm Lane Nevada, TX 75173
Want to know what your home might be worth? Contact us for a FREE valuation!

Our team is ready to help you sell your home for the highest possible price ASAP
Key Details
Property Type Single Family Home
Sub Type Single Family Residence
Listing Status Sold
Purchase Type For Sale
Square Footage 2,027 sqft
Price per Sqft $199
Subdivision Cedar Ridge Estates
MLS Listing ID 14739818
Sold Date 02/24/22
Bedrooms 4
Full Baths 3
HOA Fees $16/ann
HOA Y/N Mandatory
Total Fin. Sqft 2027
Year Built 2022
Lot Size 0.550 Acres
Acres 0.55
Property Description
Beautiful single story home in Cedar Ridge Estates is the perfect place to settle in with your family. Features include granite counter tops in master and kitchen, tile flooring , custom cabinets, crown molding in living and master bedroom. With a large lot just over half an acre your family is sure to check off all of their boxes on their dream home list. With energy saving features such as spray foam insulation, double pane windows, and more. Stainless steel whir-pool appliances included. offers due by January 30thEstimated time until completion is about 45 days. Please send all offers to Michele@kbctexas.com. Be advised that it could take up to two weeks for a decision on all submitted offers.
Location
State TX
County Collin
Direction See GPS or contact agent for drop pin
Rooms
Dining Room 1
Interior
Interior Features Decorative Lighting
Heating Central, Electric, Heat Pump
Cooling Ceiling Fan(s), Central Air, Electric, Heat Pump
Flooring Carpet, Ceramic Tile
Fireplaces Number 1
Fireplaces Type Brick, Decorative, Stone, Wood Burning
Appliance Convection Oven, Dishwasher, Electric Cooktop, Electric Oven, Plumbed for Ice Maker, Vented Exhaust Fan, Electric Water Heater
Heat Source Central, Electric, Heat Pump
Exterior
Exterior Feature Covered Patio/Porch, Rain Gutters
Garage Spaces 2.0
Utilities Available Aerobic Septic, City Sewer, Concrete, Individual Water Meter, Septic, Sidewalk
Roof Type Composition
Parking Type 2-Car Single Doors
Garage Yes
Building
Lot Description Landscaped, Sprinkler System, Subdivision
Story One
Foundation Slab
Structure Type Brick,Rock/Stone,Siding
Schools
Elementary Schools Mcclendon
Middle Schools Leland Edge
High Schools Community
School District Community Isd
Others
Ownership NAQ
Acceptable Financing Cash, Conventional, VA Loan
Listing Terms Cash, Conventional, VA Loan
Financing Conventional
Read Less

©2024 North Texas Real Estate Information Systems.
Bought with Elizabeth Wills • CGH Real Estate LLC
GET MORE INFORMATION




