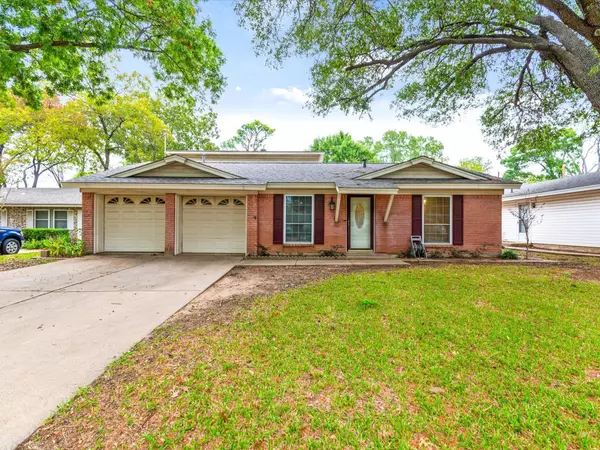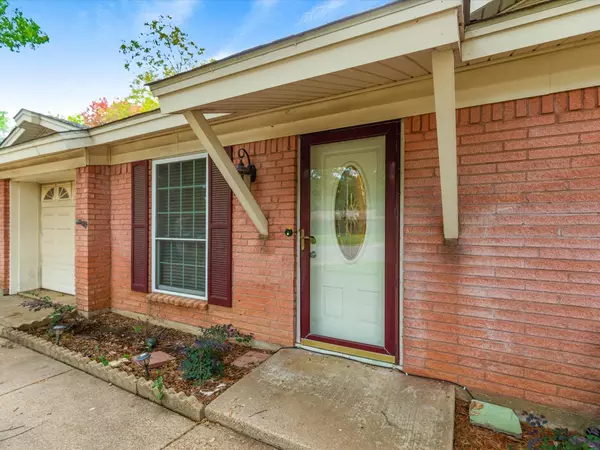For more information regarding the value of a property, please contact us for a free consultation.
2609 Norwood Lane Arlington, TX 76013
Want to know what your home might be worth? Contact us for a FREE valuation!

Our team is ready to help you sell your home for the highest possible price ASAP
Key Details
Property Type Single Family Home
Sub Type Single Family Residence
Listing Status Sold
Purchase Type For Sale
Square Footage 2,588 sqft
Price per Sqft $125
Subdivision Woodland West Add
MLS Listing ID 20206666
Sold Date 12/27/22
Style Traditional
Bedrooms 4
Full Baths 3
HOA Y/N None
Year Built 1964
Annual Tax Amount $6,010
Lot Size 10,062 Sqft
Acres 0.231
Property Description
Wonderfully loved family home feeding to Duff, Bailey and Arlington High in quiet Woodland West of one of Arlington's favorite zip codes 76013. This 4 bedroom, 3 full bathroom with oversized 2 car garage sitting on a large lot with grassed backyard and storage sheds. Large living and dining spaces with brick gas fireplace and hard surface flooring with large windows overlooking the covered back patio create wonderful space for entertaining, large gatherings over the holiday seasons. Upstairs primary bedroom with private office space or room for gym equipment with en-suite bath, 2 walk-in closets and separate vanities, shower and tub. 3 bedrooms down 1 includes en-suite bath that creates a great floorplan for multigenerational living. Great opportunity to give this home new life with fresh paint and carpet to make this a wonderful place to call home.
Location
State TX
County Tarrant
Direction From I30 exit Fielder and continue south. Turn left on Judi Martin, left on Abram and continue past Bowen where Abram turns into Norwood. From I20 exit Bowen and continue north to Norwood and turn left. Feel free to park in the driveway at 2409 Norwood Lane Arlington TX 76013
Rooms
Dining Room 1
Interior
Interior Features Cable TV Available, Eat-in Kitchen, Granite Counters, High Speed Internet Available, Pantry, Walk-In Closet(s)
Heating Central, Fireplace(s), Natural Gas
Cooling Ceiling Fan(s), Central Air, Electric
Flooring Carpet, Ceramic Tile, Luxury Vinyl Plank
Fireplaces Number 1
Fireplaces Type Gas, Gas Logs, Gas Starter, Living Room, Masonry, Wood Burning
Equipment Irrigation Equipment
Appliance Dishwasher, Disposal, Electric Oven, Gas Cooktop, Gas Water Heater, Plumbed For Gas in Kitchen
Heat Source Central, Fireplace(s), Natural Gas
Laundry Electric Dryer Hookup, In Garage, Full Size W/D Area, Washer Hookup, On Site
Exterior
Exterior Feature Covered Patio/Porch, Lighting, Outdoor Living Center, Private Yard, Storage
Garage Spaces 2.0
Fence Wood
Utilities Available Cable Available, City Sewer, City Water, Concrete, Curbs, Electricity Connected, Individual Gas Meter, Individual Water Meter, Natural Gas Available, Overhead Utilities, Phone Available
Roof Type Composition
Parking Type 2-Car Double Doors, Concrete, Enclosed, Garage, Garage Door Opener, Garage Faces Front, Inside Entrance, Kitchen Level, Side By Side, Storage
Garage Yes
Building
Lot Description Cleared, Few Trees, Interior Lot, Landscaped, Lrg. Backyard Grass, Sprinkler System, Subdivision
Story Two
Foundation Slab
Structure Type Brick,Siding
Schools
Elementary Schools Duff
School District Arlington Isd
Others
Ownership Lawrence Scott Odom,Trustee of Odom Living Trust
Acceptable Financing Cash, Conventional, FHA, VA Loan
Listing Terms Cash, Conventional, FHA, VA Loan
Financing Conventional
Read Less

©2024 North Texas Real Estate Information Systems.
Bought with Emmanuel Gonzalez • Ultima Real Estate
GET MORE INFORMATION




