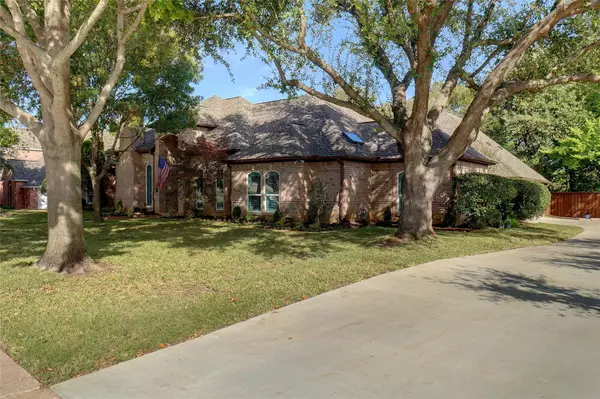For more information regarding the value of a property, please contact us for a free consultation.
764 Richmond Lane Keller, TX 76248
Want to know what your home might be worth? Contact us for a FREE valuation!

Our team is ready to help you sell your home for the highest possible price ASAP
Key Details
Property Type Single Family Home
Sub Type Single Family Residence
Listing Status Sold
Purchase Type For Sale
Square Footage 3,086 sqft
Price per Sqft $209
Subdivision Williamsburg Estates
MLS Listing ID 20208906
Sold Date 12/19/22
Style Traditional
Bedrooms 4
Full Baths 3
HOA Fees $39/ann
HOA Y/N Mandatory
Year Built 1990
Annual Tax Amount $11,388
Lot Size 0.379 Acres
Acres 0.379
Property Description
Highly sought after Williamsburg Estates home in the heart of Keller. Trees, privacy & wonderful neighbors. Many udaptes in this primarily single story home with game room up. You will love the Primary suite with high vaulted beamed ceiling and views, plantation shutters. Primary bath has stunning remodel. New wood flooring in a large portion of the home plus new carpeting. Fresh paint in most rooms. 2 Stunning fireplaces warm the formal living & family room featuring a new stone floor to ceiling with builtin wine storage & wet bar. Kitchen has been remodled with fresh white cabinets, new appliances. Many newer windows offer views to the pool and patio from living areas, kitchen & breakfast, many with plantation shutters.
3 secondary bedrooms & 2 more full baths (one a pool bath). Upstairs a huge game room for a variety of uses & a wet bar.
Spacious yard with large play area in back. Storage shed for pool supplies etc. Pool remodeled. Close to park and play ground, walking trails.
Location
State TX
County Tarrant
Community Curbs, Park, Playground, Sidewalks
Direction Rufe Snow to Williamsburg Lane the right on Richmond Lane east, or use GPS
Rooms
Dining Room 2
Interior
Interior Features Built-in Features, Cable TV Available, Decorative Lighting, Double Vanity, Flat Screen Wiring, Granite Counters, Kitchen Island, Open Floorplan, Pantry, Vaulted Ceiling(s), Wainscoting, Walk-In Closet(s), Wet Bar
Heating Central, Fireplace(s), Gas Jets, Natural Gas, Zoned
Cooling Ceiling Fan(s), Central Air, Electric, Zoned
Flooring Carpet, Tile, Wood
Fireplaces Number 2
Fireplaces Type Gas Logs, Gas Starter, Glass Doors, Stone
Appliance Dishwasher, Disposal, Electric Cooktop, Electric Oven, Gas Water Heater, Microwave, Vented Exhaust Fan
Heat Source Central, Fireplace(s), Gas Jets, Natural Gas, Zoned
Laundry Electric Dryer Hookup, Utility Room, Full Size W/D Area, Washer Hookup
Exterior
Exterior Feature Covered Patio/Porch, Private Yard
Garage Spaces 3.0
Fence Back Yard, Wood
Pool Gunite, In Ground, Outdoor Pool, Pool Sweep, Waterfall
Community Features Curbs, Park, Playground, Sidewalks
Utilities Available Asphalt, Cable Available, City Sewer, City Water, Curbs, Electricity Connected, Individual Gas Meter, Individual Water Meter, Natural Gas Available, Phone Available, Sewer Available, Sidewalk, Underground Utilities
Roof Type Composition
Parking Type 2-Car Single Doors, Driveway, Garage Door Opener, Garage Faces Side, Oversized
Garage Yes
Private Pool 1
Building
Story One and One Half
Foundation Slab
Structure Type Brick
Schools
Elementary Schools Shadygrove
School District Keller Isd
Others
Restrictions Deed
Ownership of record
Acceptable Financing Cash, Conventional, VA Loan
Listing Terms Cash, Conventional, VA Loan
Financing Conventional
Special Listing Condition Aerial Photo, Deed Restrictions, Survey Available, Verify Tax Exemptions
Read Less

©2024 North Texas Real Estate Information Systems.
Bought with Laura Morgan • United Real Estate DFW
GET MORE INFORMATION




