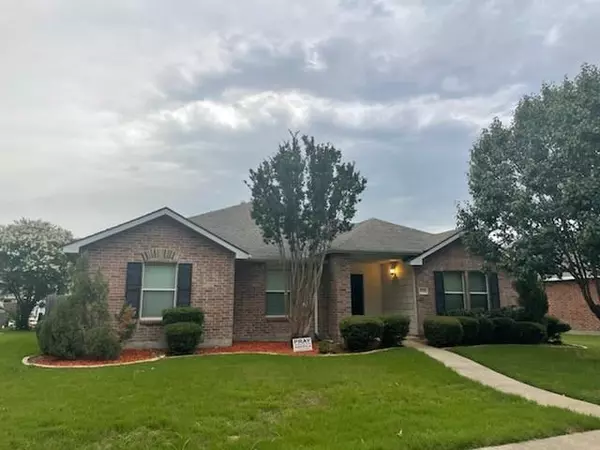For more information regarding the value of a property, please contact us for a free consultation.
2709 Kernville Drive Wylie, TX 75098
Want to know what your home might be worth? Contact us for a FREE valuation!

Our team is ready to help you sell your home for the highest possible price ASAP
Key Details
Property Type Single Family Home
Sub Type Single Family Residence
Listing Status Sold
Purchase Type For Sale
Square Footage 1,630 sqft
Price per Sqft $214
Subdivision Cimarron Estates Ph I
MLS Listing ID 20075474
Sold Date 07/08/22
Style Traditional
Bedrooms 3
Full Baths 2
HOA Y/N None
Year Built 2003
Annual Tax Amount $5,292
Lot Size 8,712 Sqft
Acres 0.2
Property Description
This home has fantastic curb appeal as you drive up with a large driveway and great landscaping! The home sits on an oversized lot and a beautiful fenced in backyard. Inside you can enjoy oversized bedrooms and an open kitchen and dinning experience. In the master you will find his and her sinks with a garden tub and a separate shower. There is also a spacious walk-in closet in the master. Don't hesitate to call because this property will move fast!
Location
State TX
County Collin
Direction HWY 78, turn onto Anson, turn right on to Kernville
Rooms
Dining Room 1
Interior
Interior Features Cable TV Available, High Speed Internet Available
Heating Central, Electric
Cooling Central Air, Electric
Flooring Carpet, Vinyl
Fireplaces Number 1
Fireplaces Type Metal, Wood Burning
Appliance Dishwasher, Disposal, Electric Cooktop, Electric Oven, Electric Range, Microwave
Heat Source Central, Electric
Laundry Electric Dryer Hookup, Utility Room, Full Size W/D Area
Exterior
Garage Spaces 2.0
Utilities Available City Sewer, City Water, Curbs, Sidewalk, Underground Utilities
Roof Type Composition
Parking Type 2-Car Double Doors
Garage Yes
Building
Story One
Foundation Slab
Structure Type Brick
Schools
School District Wylie Isd
Others
Ownership tax roles
Financing Conventional
Read Less

©2024 North Texas Real Estate Information Systems.
Bought with Shuzola Ung • Ebby Halliday, REALTORS
GET MORE INFORMATION




