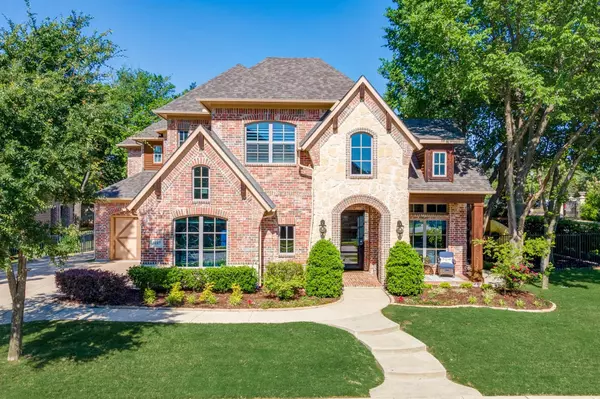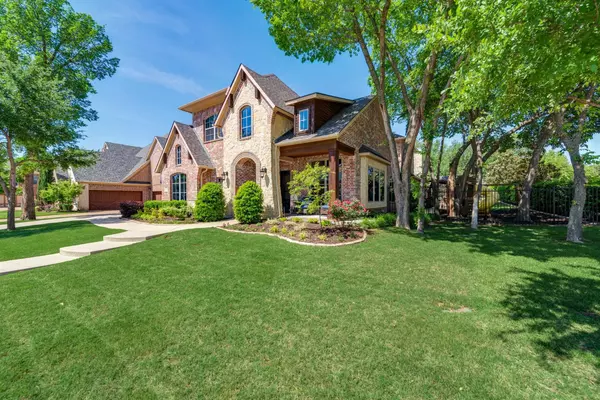For more information regarding the value of a property, please contact us for a free consultation.
3117 Jaclamo Street Flower Mound, TX 75022
Want to know what your home might be worth? Contact us for a FREE valuation!

Our team is ready to help you sell your home for the highest possible price ASAP
Key Details
Property Type Single Family Home
Sub Type Single Family Residence
Listing Status Sold
Purchase Type For Sale
Square Footage 4,335 sqft
Price per Sqft $321
Subdivision Adams Estates
MLS Listing ID 20055734
Sold Date 07/07/22
Style Contemporary/Modern
Bedrooms 5
Full Baths 4
HOA Fees $150/qua
HOA Y/N Mandatory
Year Built 2012
Lot Size 0.359 Acres
Acres 0.3589
Lot Dimensions 160 X 95
Property Description
A very RARE opportunity to reside in the highly sought after Adams' Estates, conveniently located in the heart of Flower Mound and minutes walk to all the exemplary schools. Custom 5-star Green-rated Smart Home with functional flowing open floor plan with hand scraped hardwood floors, oversized chef's kitchen, extra large granite island, double oven, custom wine niche. Spacious Master suite overlooks the gorgeous landscaped backyard, pool and waterfalls. Huge 'spa like' Master bath. Second level includes study area, game room, Media room wired for projector, Dolby HD7 channel surround sound. Outdoor living oasis & outdoor kitchen with fireplace, custom screened back patio, fire pit, custom shed & additional covered cabana. Pebbletec pool & spa with Pentair in-floor cleaning system. New roof, gutters, fresh exterior stain. Three car split epoxy floored garage. This home has been meticulously maintained. 8.9 miles to DFW Airport and easy access to all Metrotex.
Location
State TX
County Denton
Community Curbs, Fishing, Gated, Greenbelt, Perimeter Fencing, Sidewalks, Other
Direction Long Prairie Rd (2499), West on Flower Mound Rd (3040), right onto Old Settlers, Right into Entry Gates of Adams Estates, first house on the right.
Rooms
Dining Room 2
Interior
Interior Features Built-in Features, Built-in Wine Cooler, Cable TV Available, Chandelier, Decorative Lighting, Double Vanity, Eat-in Kitchen, Flat Screen Wiring, Granite Counters, High Speed Internet Available, Kitchen Island, Natural Woodwork, Open Floorplan, Paneling, Pantry, Smart Home System, Sound System Wiring, Vaulted Ceiling(s), Walk-In Closet(s)
Heating Central, Electric, ENERGY STAR Qualified Equipment, ENERGY STAR/ACCA RSI Qualified Installation, Fireplace(s), Zoned
Cooling Ceiling Fan(s), Central Air, Electric, ENERGY STAR Qualified Equipment
Flooring Carpet, Ceramic Tile, Hardwood, Painted/Stained
Fireplaces Number 2
Fireplaces Type Brick, Family Room, Fire Pit, Gas, Gas Starter, Masonry, Outside, Raised Hearth, Stone, Wood Burning
Equipment Home Theater, Irrigation Equipment
Appliance Built-in Gas Range, Built-in Refrigerator, Dishwasher, Disposal, Electric Oven, Gas Cooktop, Microwave, Convection Oven, Double Oven, Plumbed For Gas in Kitchen, Plumbed for Ice Maker, Refrigerator, Vented Exhaust Fan
Heat Source Central, Electric, ENERGY STAR Qualified Equipment, ENERGY STAR/ACCA RSI Qualified Installation, Fireplace(s), Zoned
Laundry Electric Dryer Hookup, Utility Room, Full Size W/D Area, Washer Hookup
Exterior
Exterior Feature Attached Grill, Built-in Barbecue, Covered Deck, Covered Patio/Porch, Fire Pit, Garden(s), Gas Grill, Rain Gutters, Lighting, Outdoor Grill, Outdoor Kitchen, Outdoor Living Center, Playground, Private Yard, Storage
Garage Spaces 3.0
Fence Fenced, Full, Gate, Metal
Pool Cabana, Fenced, Gunite, Heated, In Ground, Pool/Spa Combo, Private, Pump, Separate Spa/Hot Tub, Water Feature, Waterfall
Community Features Curbs, Fishing, Gated, Greenbelt, Perimeter Fencing, Sidewalks, Other
Utilities Available City Sewer, City Water, Electricity Available, Electricity Connected, Individual Gas Meter, Individual Water Meter, Phone Available, Private Road, Sidewalk, Underground Utilities
Roof Type Composition
Parking Type 2-Car Single Doors, Additional Parking, Enclosed, Epoxy Flooring, Garage, Garage Door Opener, Garage Faces Front, Garage Faces Side, Inside Entrance, Kitchen Level, Lighted, Off Street, Oversized
Garage Yes
Private Pool 1
Building
Lot Description Corner Lot, Few Trees, Landscaped, Sprinkler System, Subdivision
Story Two
Foundation Slab
Structure Type Brick,Cedar,Rock/Stone
Schools
School District Lewisville Isd
Others
Restrictions Agricultural,No Livestock,No Mobile Home
Ownership Morris
Acceptable Financing Contract, Other
Listing Terms Contract, Other
Financing Conventional
Special Listing Condition Survey Available
Read Less

©2024 North Texas Real Estate Information Systems.
Bought with Audrey Gillett • RE/MAX Premier
GET MORE INFORMATION




