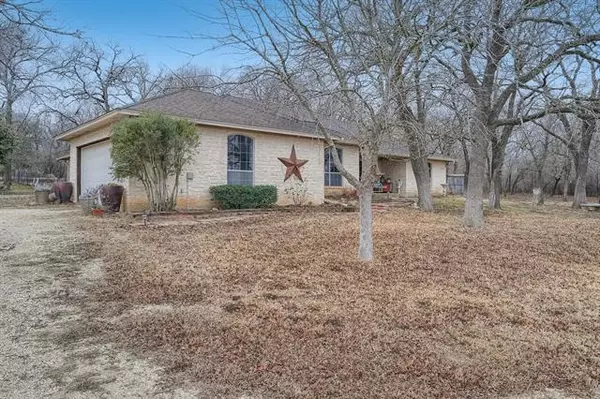For more information regarding the value of a property, please contact us for a free consultation.
9945 County Road 606 Burleson, TX 76028
Want to know what your home might be worth? Contact us for a FREE valuation!

Our team is ready to help you sell your home for the highest possible price ASAP
Key Details
Property Type Single Family Home
Sub Type Single Family Residence
Listing Status Sold
Purchase Type For Sale
Square Footage 2,380 sqft
Price per Sqft $209
Subdivision Bates Sisters Addition
MLS Listing ID 14764248
Sold Date 05/10/22
Style Traditional
Bedrooms 2
Full Baths 2
HOA Y/N None
Total Fin. Sqft 2380
Year Built 1999
Annual Tax Amount $4,072
Lot Size 1.998 Acres
Acres 1.998
Property Description
Located on 2 acres with spectacular countryside views this Austin Stone home is tucked away on a hill. Featuring gorgeous trees covering the property and wide open spaces to view from the covered front porch leading into the foyer. Separate formal living and dining rooms, with high decorative ceilings with crown molding throughout. The family room is a great size with an impressive stone fireplace. The eat-in kitchen is the heart of the home with stained glass cabinet accents, a center island, under-cabinet lighting, and SS appliances. Primary bath and walk-in closet. Great patio space and solar gate. transferable Foundation warranty. 12x24ft Green House with 4yr transferring warranty and enjoy the 30x40 shop as well. Additional front 3 ac for sale 60k per acre Deed Restrictions and easement info in docs. A 3D walkthrough is linked.
Location
State TX
County Johnson
Direction From E Renfro, take CR 529. This road will take several turns but stay on CR 529 until it turns into CR 606. Home is on the left. GPS is not always correct once on CR 606. Watch for the mailbox and sign. Enter through the first gate at the road and then the 2nd gate to the house.
Rooms
Dining Room 1
Interior
Interior Features Cable TV Available, Decorative Lighting, High Speed Internet Available, Vaulted Ceiling(s), Wainscoting
Heating Central, Electric, Heat Pump
Cooling Ceiling Fan(s), Central Air, Electric, Heat Pump
Flooring Ceramic Tile
Fireplaces Number 1
Fireplaces Type Stone, Wood Burning
Appliance Dishwasher, Disposal, Electric Cooktop, Electric Oven, Microwave, Plumbed for Ice Maker, Refrigerator, Vented Exhaust Fan
Heat Source Central, Electric, Heat Pump
Laundry Electric Dryer Hookup, Full Size W/D Area, Washer Hookup
Exterior
Exterior Feature Covered Patio/Porch, Rain Gutters, Private Yard, Storage, Other
Garage Spaces 2.0
Fence Barbed Wire, Chain Link, Gate, Metal, Partial, Wire
Utilities Available Aerobic Septic, Co-op Water, Gravel/Rock, Individual Water Meter, No City Services, Outside City Limits, Overhead Utilities, Underground Utilities
Roof Type Composition
Parking Type 2-Car Single Doors, Garage, Garage Faces Side, Oversized
Garage Yes
Building
Lot Description Acreage, Few Trees, Interior Lot, Landscaped, Lrg. Backyard Grass
Story One
Foundation Slab
Structure Type Rock/Stone
Schools
Elementary Schools Tarverrend
Middle Schools Linda Jobe
High Schools Legacy
School District Mansfield Isd
Others
Ownership Steve Riley
Acceptable Financing Cash, Conventional, FHA, VA Loan
Listing Terms Cash, Conventional, FHA, VA Loan
Financing Conventional
Read Less

©2024 North Texas Real Estate Information Systems.
Bought with Paige Villalobos • RE/MAX Trinity
GET MORE INFORMATION




