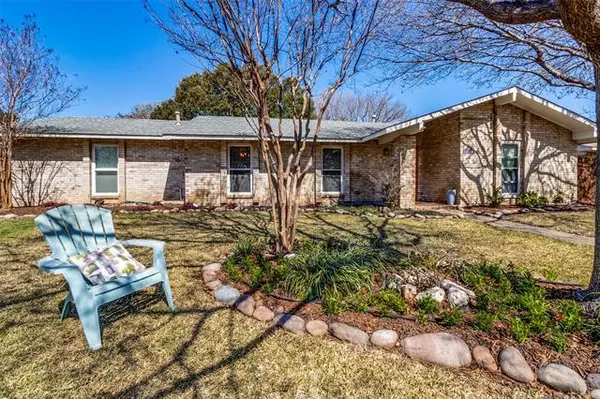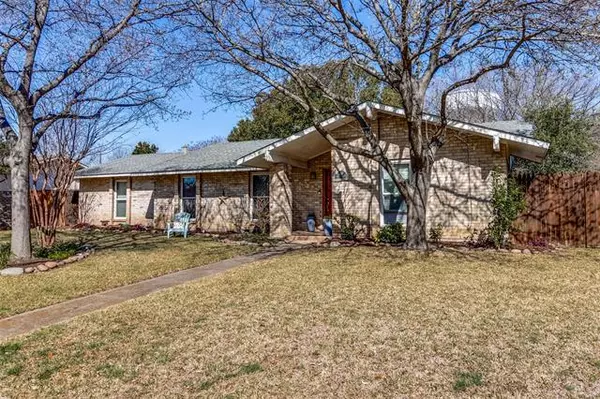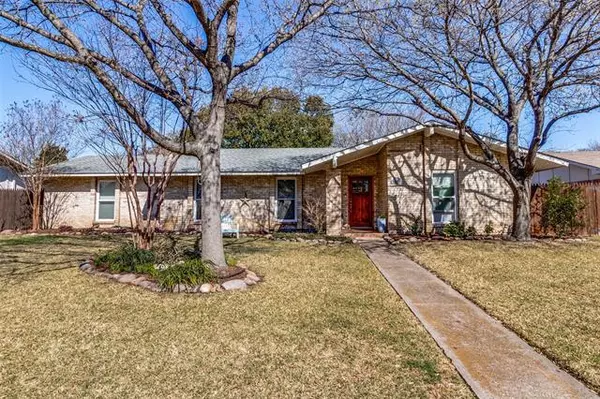For more information regarding the value of a property, please contact us for a free consultation.
3807 Blue Trace Lane Farmers Branch, TX 75244
Want to know what your home might be worth? Contact us for a FREE valuation!

Our team is ready to help you sell your home for the highest possible price ASAP
Key Details
Property Type Single Family Home
Sub Type Single Family Residence
Listing Status Sold
Purchase Type For Sale
Square Footage 1,970 sqft
Price per Sqft $212
Subdivision Crestpark Club Estates
MLS Listing ID 20012458
Sold Date 04/26/22
Style Ranch
Bedrooms 4
Full Baths 2
HOA Y/N None
Year Built 1969
Annual Tax Amount $7,942
Lot Size 10,018 Sqft
Acres 0.23
Property Description
Multiple Offers. Best by 3.30.2022 Another sought after Neighborhood in the DFW Farmers Branch area. As per Seller kids on the block go to Farmers Branch Carrollton School District. 4 beds 2 baths and 2 car attached garage. Huge backyard with entertaining Large Patio. Electric Back Gate for even more Privacy. Kitchen looks out over patio with sliding window for easy service or grilling. New Landscaping in front and rear. Great Home for Entertaining, Fireplace Family oriented neighborhood, interior lot, quiet street. Very desirable.Located in close proximity to many Restaurants, Shopping, Entertainment The Master Bedroom has remodeled Bath and French Doors to Patio. Laundry room is in hallway. Appliances Stay, including washer dryer. Ask for any exclusions.The 3 other bedrooms you can design as a dedicated office, Nursery, Mother in law Suite or Guest. Plenty of room to make this wonderful home yours. You will love your Neighbors.
Location
State TX
County Dallas
Direction 635 to Marsh. go north. Turn right on Valley View. Right on Crestpark and right on Pennystone....Left on Blue Trace Or use your GPS
Rooms
Dining Room 2
Interior
Interior Features Cable TV Available, Decorative Lighting, Tile Counters, Walk-In Closet(s)
Heating Central
Cooling Central Air
Flooring Carpet, Laminate, Tile
Fireplaces Number 1
Fireplaces Type Gas Logs
Equipment Negotiable
Appliance Dishwasher, Disposal, Electric Cooktop, Electric Oven, Refrigerator
Heat Source Central
Laundry Utility Room, Full Size W/D Area
Exterior
Exterior Feature Rain Gutters
Garage Spaces 2.0
Fence Wood
Utilities Available Asphalt, Cable Available, City Sewer
Roof Type Composition
Parking Type 2-Car Single Doors, Additional Parking, Alley Access, Asphalt, Direct Access, Electric Gate, Garage Door Opener, Garage Faces Rear
Garage Yes
Building
Lot Description Few Trees, Interior Lot, Landscaped, Level
Story One
Foundation Slab
Structure Type Brick
Schools
School District Dallas Isd
Others
Ownership DCAD
Acceptable Financing Cash, Conventional, Relocation Property, Texas Vet
Listing Terms Cash, Conventional, Relocation Property, Texas Vet
Financing Conventional
Read Less

©2024 North Texas Real Estate Information Systems.
Bought with Kathy Carney • Allie Beth Allman & Assoc.
GET MORE INFORMATION




