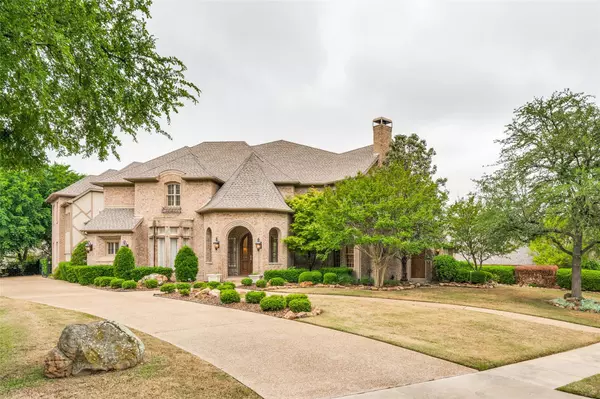For more information regarding the value of a property, please contact us for a free consultation.
2508 Provine Road Mckinney, TX 75072
Want to know what your home might be worth? Contact us for a FREE valuation!

Our team is ready to help you sell your home for the highest possible price ASAP
Key Details
Property Type Single Family Home
Sub Type Single Family Residence
Listing Status Sold
Purchase Type For Sale
Square Footage 6,729 sqft
Price per Sqft $170
Subdivision Provine Farms Estates
MLS Listing ID 14566288
Sold Date 06/30/21
Style Traditional
Bedrooms 4
Full Baths 4
Half Baths 1
HOA Fees $13
HOA Y/N Mandatory
Total Fin. Sqft 6729
Year Built 2001
Annual Tax Amount $20,892
Lot Size 0.540 Acres
Acres 0.54
Property Description
BACK ON THE MARKET DUE TO BUYER FINANCING. NO FAULT TO SELLER. Stunning Custom home located on over half an acre of beautifully landscaped grounds. Home offers floor to ceiling windows and abundance of natural light throughout. Enter the home to two-story grand entryway, formal dining , formal living and executive office. Office has stunning rich wood details and accessible by a separate private entry. Made for entertaining, the kitchen offers granite countertops, Wolf gas cooktop, commercial grade vent, double oven, and SubZero refrigerator. Oversized primary bedroom has spa-like bath and amazing custom closet. Downstairs offers a guest suite, upstairs has two additional beds, media and or gym, plus game room
Location
State TX
County Collin
Community Community Sprinkler, Gated, Greenbelt, Lake, Perimeter Fencing
Direction From Dallas, take US 75 north, turn right onto Park Blvd., Continue onto Valley Creek Trail, Turn right onto Kinsington Ln., Turn right onto Provine Rd., Destination will be on the left.
Rooms
Dining Room 2
Interior
Interior Features Built-in Wine Cooler, Cable TV Available, Decorative Lighting, Flat Screen Wiring, High Speed Internet Available, Loft, Multiple Staircases, Paneling, Sound System Wiring, Vaulted Ceiling(s)
Heating Central, Natural Gas
Cooling Ceiling Fan(s), Central Air, Electric
Flooring Carpet, Ceramic Tile, Wood
Fireplaces Number 4
Fireplaces Type Brick, Gas Logs, Master Bedroom, Other, See Through Fireplace
Equipment Intercom, Satellite Dish
Appliance Built-in Refrigerator, Commercial Grade Vent, Convection Oven, Dishwasher, Disposal, Double Oven, Electric Oven, Electric Range, Gas Cooktop, Ice Maker, Microwave, Plumbed for Ice Maker, Refrigerator, Water Filter, Water Purifier, Water Softener
Heat Source Central, Natural Gas
Exterior
Exterior Feature Attached Grill, Balcony, Covered Patio/Porch, Fire Pit, Rain Gutters, Lighting, Outdoor Living Center
Garage Spaces 3.0
Fence Gate, Wrought Iron, Wood
Pool Fenced, Heated, Pool/Spa Combo
Community Features Community Sprinkler, Gated, Greenbelt, Lake, Perimeter Fencing
Utilities Available All Weather Road, City Sewer, City Water, Curbs, Individual Gas Meter, Individual Water Meter, Sidewalk, Underground Utilities
Roof Type Composition
Parking Type Garage Door Opener
Garage Yes
Private Pool 1
Building
Lot Description Few Trees, Interior Lot, Leasehold, Lrg. Backyard Grass, Sprinkler System, Tank/ Pond
Story Two
Foundation Combination
Structure Type Brick
Schools
Elementary Schools Valleycree
Middle Schools Faubion
High Schools Mckinney
School District Mckinney Isd
Others
Ownership see agent
Acceptable Financing Cash, Conventional
Listing Terms Cash, Conventional
Financing Conventional
Read Less

©2024 North Texas Real Estate Information Systems.
Bought with Nina Marcussen • Coldwell Banker Realty Plano
GET MORE INFORMATION




