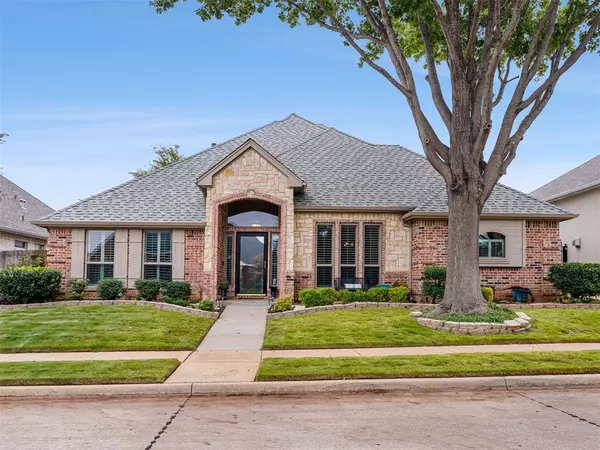2257 Bedford Circle Bedford, TX 76021
OPEN HOUSE
Sun Nov 10, 12:00pm - 3:00pm
UPDATED:
11/07/2024 03:49 AM
Key Details
Property Type Single Family Home
Sub Type Single Family Residence
Listing Status Active
Purchase Type For Sale
Square Footage 2,296 sqft
Price per Sqft $208
Subdivision Bedford Parc Add
MLS Listing ID 20764073
Style Traditional
Bedrooms 3
Full Baths 3
HOA Fees $814
HOA Y/N Mandatory
Year Built 1999
Annual Tax Amount $9,420
Lot Size 4,791 Sqft
Acres 0.11
Lot Dimensions 80x60
Property Description
Location
State TX
County Tarrant
Community Gated
Direction From 183 in Bedford, exit Central Drive. Head north on Central Dr and turn left at the first light, L. Don Dodson. Turn right at the gated entrance. Once through the gate, turn right on Bedford Circle. Follow the street around to the left and the house is on the right before the next turn.
Rooms
Dining Room 2
Interior
Interior Features Built-in Features, Cable TV Available, Cathedral Ceiling(s), Chandelier, Decorative Lighting, Eat-in Kitchen, Granite Counters, High Speed Internet Available, Kitchen Island, Pantry, Walk-In Closet(s)
Heating Central, Natural Gas
Cooling Ceiling Fan(s), Central Air, Electric
Flooring Carpet, Tile, Wood
Fireplaces Number 1
Fireplaces Type Gas, Gas Logs, Glass Doors, Insert, Living Room
Appliance Dishwasher, Disposal, Electric Oven, Gas Cooktop, Microwave, Plumbed For Gas in Kitchen, Refrigerator, Vented Exhaust Fan, Other
Heat Source Central, Natural Gas
Laundry Electric Dryer Hookup, Utility Room, Full Size W/D Area, Washer Hookup
Exterior
Exterior Feature Rain Gutters, Lighting
Garage Spaces 2.0
Fence Back Yard, High Fence, Wood
Community Features Gated
Utilities Available All Weather Road, Alley, Cable Available, City Sewer, City Water, Concrete, Electricity Available, Electricity Connected, Individual Gas Meter, Individual Water Meter, Natural Gas Available, Phone Available, Sidewalk, Underground Utilities
Roof Type Composition,Shingle
Parking Type Alley Access, Electric Vehicle Charging Station(s), Garage Door Opener, Garage Double Door, Garage Faces Rear, Lighted
Total Parking Spaces 2
Garage Yes
Building
Lot Description Few Trees, Landscaped, Level, Oak, Sprinkler System
Story One and One Half
Foundation Slab
Level or Stories One and One Half
Structure Type Brick,Siding
Schools
Elementary Schools Shadybrook
High Schools Bell
School District Hurst-Euless-Bedford Isd
Others
Restrictions Deed
Ownership Of Record
Acceptable Financing Cash, Conventional, FHA, VA Loan
Listing Terms Cash, Conventional, FHA, VA Loan
Special Listing Condition Deed Restrictions

GET MORE INFORMATION




