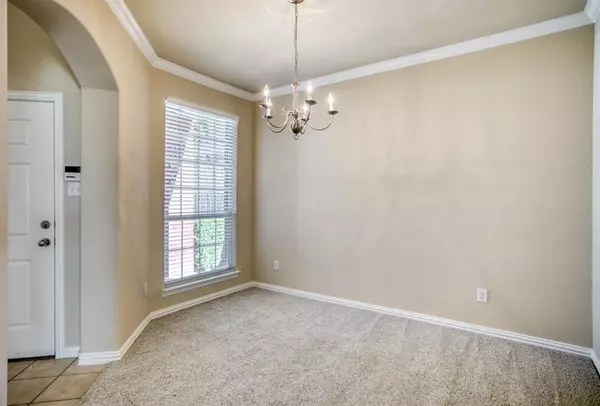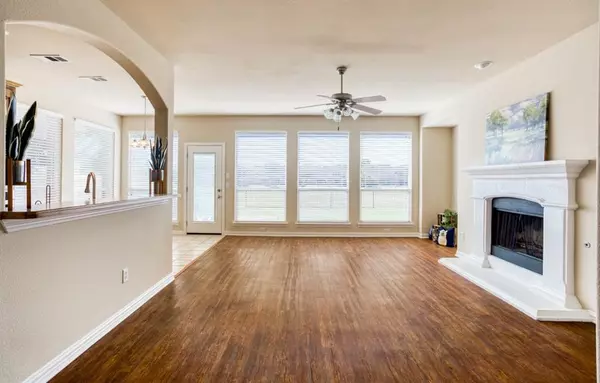1420 Somerset Drive Mckinney, TX 75072
UPDATED:
11/05/2024 09:10 AM
Key Details
Property Type Single Family Home
Sub Type Single Family Residence
Listing Status Active
Purchase Type For Rent
Square Footage 2,706 sqft
Subdivision Somerset
MLS Listing ID 20770688
Style Traditional
Bedrooms 4
Full Baths 2
Half Baths 1
HOA Fees $840/ann
PAD Fee $1
HOA Y/N Mandatory
Year Built 2004
Lot Size 5,619 Sqft
Acres 0.129
Lot Dimensions 48x110x50x117
Property Description
Location
State TX
County Collin
Direction FROM CUSTER ROAD, GO EAST ON COTTON RIDGE ROAD, THEN WEST ON SOMERSET. HOME ON RIGHT, SIGN IN YARD.
Rooms
Dining Room 2
Interior
Interior Features Cable TV Available, Decorative Lighting, Eat-in Kitchen, High Speed Internet Available, Open Floorplan, Pantry, Walk-In Closet(s)
Heating Central, Fireplace(s), Natural Gas, Zoned
Cooling Ceiling Fan(s), Central Air, Electric, Zoned
Flooring Carpet, Ceramic Tile, Laminate, Vinyl
Fireplaces Number 1
Fireplaces Type Family Room, Gas Starter, Metal, Stone
Appliance Dishwasher, Disposal, Electric Oven, Gas Cooktop, Gas Water Heater, Microwave, Plumbed For Gas in Kitchen, Vented Exhaust Fan
Heat Source Central, Fireplace(s), Natural Gas, Zoned
Exterior
Exterior Feature Covered Patio/Porch, Rain Gutters
Garage Spaces 2.0
Fence Back Yard, Fenced, Metal, Wood
Utilities Available Cable Available, City Sewer, City Water, Co-op Electric, Concrete, Curbs, Electricity Connected, Individual Gas Meter, Individual Water Meter, Natural Gas Available, Sewer Available, Sidewalk, Underground Utilities
Roof Type Composition
Parking Type Garage, Garage Door Opener, Garage Faces Front, Garage Single Door
Total Parking Spaces 2
Garage Yes
Building
Lot Description Few Trees, Interior Lot, Landscaped, Lrg. Backyard Grass, On Golf Course, Sprinkler System, Subdivision
Story Two
Foundation Slab
Level or Stories Two
Structure Type Brick,Fiber Cement,Stucco
Schools
Elementary Schools Eddins
Middle Schools Dowell
High Schools Mckinney Boyd
School District Mckinney Isd
Others
Pets Allowed Breed Restrictions, Call, Cats OK, Dogs OK, Number Limit, Size Limit
Restrictions Deed,Easement(s),No Smoking,No Sublease,No Waterbeds,Pet Restrictions
Ownership See Listing Agent
Pets Description Breed Restrictions, Call, Cats OK, Dogs OK, Number Limit, Size Limit

GET MORE INFORMATION




