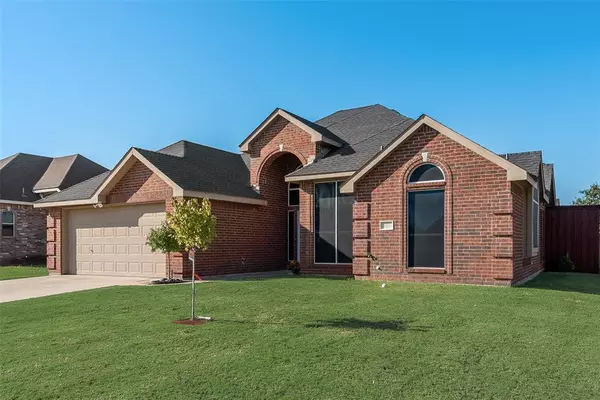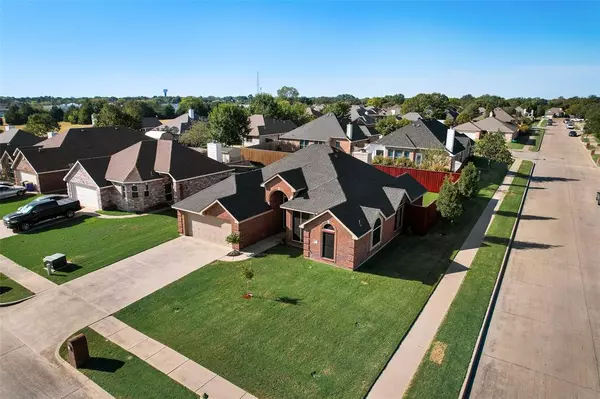515 Payton Court Seagoville, TX 75159
UPDATED:
11/06/2024 07:25 PM
Key Details
Property Type Single Family Home
Sub Type Single Family Residence
Listing Status Active Option Contract
Purchase Type For Sale
Square Footage 1,692 sqft
Price per Sqft $192
Subdivision Parks
MLS Listing ID 20758800
Style Traditional
Bedrooms 4
Full Baths 2
HOA Y/N None
Year Built 2008
Annual Tax Amount $5,874
Lot Size 8,624 Sqft
Acres 0.198
Property Description
Location
State TX
County Dallas
Direction Use Google Maps
Rooms
Dining Room 1
Interior
Interior Features Cable TV Available, Decorative Lighting, Pantry, Vaulted Ceiling(s)
Heating Central, Electric
Cooling Central Air, Electric
Flooring Carpet, Ceramic Tile, Luxury Vinyl Plank
Fireplaces Number 1
Fireplaces Type Brick, Living Room
Appliance Dishwasher, Disposal, Electric Range, Electric Water Heater, Microwave
Heat Source Central, Electric
Laundry Electric Dryer Hookup, Utility Room, Full Size W/D Area, Washer Hookup
Exterior
Exterior Feature Covered Patio/Porch
Garage Spaces 2.0
Fence Back Yard, Privacy, Wood
Utilities Available Cable Available, City Sewer, City Water, Concrete, Curbs, Electricity Connected, Sidewalk
Roof Type Composition
Parking Type Garage Door Opener, Garage Faces Front, Garage Faces Side
Total Parking Spaces 2
Garage Yes
Building
Lot Description Corner Lot, Landscaped, Lrg. Backyard Grass
Story One
Foundation Slab
Level or Stories One
Structure Type Brick
Schools
Elementary Schools Central
Middle Schools Seagoville
High Schools Seagoville
School District Dallas Isd
Others
Ownership Marcus Manning

GET MORE INFORMATION




