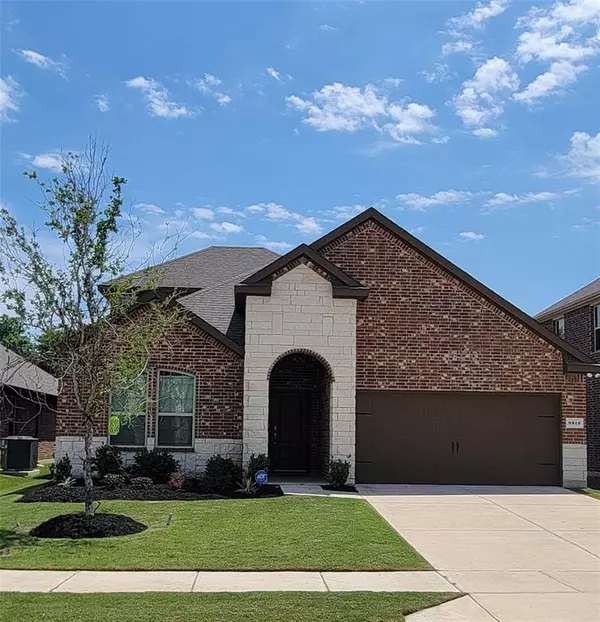3812 Caddo Lane Oak Point, TX 75068
UPDATED:
09/25/2024 04:00 PM
Key Details
Property Type Single Family Home
Sub Type Single Family Residence
Listing Status Pending
Purchase Type For Sale
Square Footage 2,509 sqft
Price per Sqft $181
Subdivision Shahan Lakeview Add
MLS Listing ID 20726087
Style Traditional
Bedrooms 4
Full Baths 3
HOA Fees $270/qua
HOA Y/N Mandatory
Year Built 2020
Lot Size 6,229 Sqft
Acres 0.143
Property Description
Here's a Charming One-Half 1.5 Story house with modern features and decorating options galore. Spacious and cozy. Enjoy the beautiful water views of Lake Lewisville and greenbelt privacy the moment you enter the home, while entertaining on the back covered patio, or gazing out the windows from the owner's suite and it's near a cul-de-sac. The 2nd private half of the house offers a few different living space options. Design a secluded large Media-Movie room, spacious Office-Study or an Extra-large 5th bedroom. Whichever private living space you design on the second-half you get a full bathroom, full clothes closet, and a linen or storage closet. Gourmet kitchen island and 3 three walls of granite counterspace with upper and lower cabinetry. Plus, the Owner's suite has an oversized custom dressing closet with concealed storage.
Location
State TX
County Denton
Community Lake, Park, Playground, Pool
Direction Follow GPS or WAZE navigation directions. Located off Eldorado Parkway, off Oak Grove Parkway 720 near Lake Lewisville Bridge and backyard to Lake Lewisville. Miles south Hwy 380 University Drive nestled in SHAHAN LAKEVIEW ESTATES.
Rooms
Dining Room 1
Interior
Interior Features Cable TV Available, Decorative Lighting, High Speed Internet Available, Kitchen Island, Open Floorplan, Pantry, Smart Home System, Walk-In Closet(s)
Cooling Ceiling Fan(s)
Flooring Carpet, Luxury Vinyl Plank, Tile
Appliance Dishwasher, Disposal, Gas Range, Ice Maker, Microwave, Refrigerator, Tankless Water Heater
Exterior
Exterior Feature Covered Patio/Porch, Rain Gutters
Garage Spaces 2.0
Fence Back Yard, Fenced, Wood, Wrought Iron
Community Features Lake, Park, Playground, Pool
Utilities Available Cable Available, City Sewer, City Water, Community Mailbox, Concrete, Curbs, Individual Gas Meter, Individual Water Meter, Sidewalk
Waterfront Yes
Waterfront Description Lake Front - Common Area
Roof Type Shingle
Parking Type Epoxy Flooring, Garage Door Opener, Garage Single Door
Garage Yes
Building
Lot Description Interior Lot, Landscaped, Lrg. Backyard Grass, Sprinkler System, Water/Lake View
Story One and One Half
Foundation Slab
Level or Stories One and One Half
Structure Type Brick
Schools
Elementary Schools Lakeview
Middle Schools Lakeside
High Schools Little Elm
School District Little Elm Isd
Others
Ownership See Agent
Acceptable Financing Assumable, Cash, Conventional, FHA
Listing Terms Assumable, Cash, Conventional, FHA

GET MORE INFORMATION




