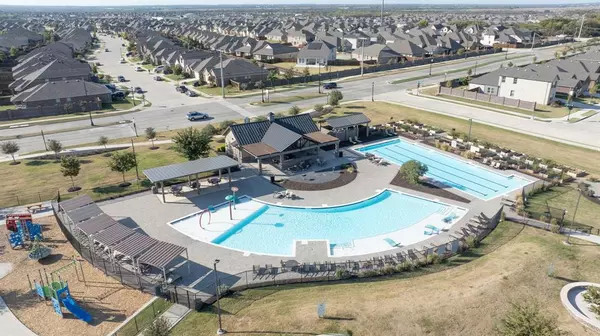6033 Hightower Street Celina, TX 76227
UPDATED:
10/30/2024 04:42 AM
Key Details
Property Type Single Family Home
Sub Type Single Family Residence
Listing Status Active
Purchase Type For Sale
Square Footage 2,010 sqft
Price per Sqft $213
Subdivision Sutton Fields Ph
MLS Listing ID 20723432
Style Traditional
Bedrooms 4
Full Baths 2
HOA Fees $45/mo
HOA Y/N Mandatory
Year Built 2020
Lot Size 6,403 Sqft
Acres 0.147
Property Description
Large private backyard with stained cedar fence, grass, full sprinkler system and covered patio perfect for your outdoor cooking & entertainment. Common areas, living, kitchen & dining all have deluxe traditional vinyl wood flooring. Spacious modern kitchen with island and quartz counters opens up to the huge family room, separate formal dining room. Sutton field community features children playground, 2 swimming pools, tennis court, green space and gardens, and ponds. Private primary bedroom, plenty of storage, smart home features ring doorbell, pet-friendly. Double-door refrigerator in kitchen is conveyed with the house.
Location
State TX
County Denton
Direction Follow GPS with GPS ADDRESS 6033 HIGHTOWER STREET, AUBREY, TEXAS 76227
Rooms
Dining Room 1
Interior
Interior Features Cable TV Available, Double Vanity, Eat-in Kitchen, Granite Counters, High Speed Internet Available, Kitchen Island, Open Floorplan, Pantry, Smart Home System, Walk-In Closet(s)
Heating Central, Natural Gas
Cooling Ceiling Fan(s), Central Air
Appliance Dishwasher, Disposal, Gas Oven, Gas Range, Gas Water Heater, Microwave, Refrigerator, Vented Exhaust Fan
Heat Source Central, Natural Gas
Exterior
Exterior Feature Covered Patio/Porch, Private Yard
Garage Spaces 2.0
Fence Back Yard, Wood
Utilities Available Cable Available, Co-op Electric, Co-op Water, Community Mailbox, Concrete, Curbs, Individual Gas Meter, Individual Water Meter, Sidewalk, Underground Utilities, Other
Roof Type Composition,Shingle
Parking Type Garage, Garage Single Door
Total Parking Spaces 2
Garage Yes
Building
Lot Description Few Trees, Interior Lot, Landscaped, Lrg. Backyard Grass, Sprinkler System, Subdivision
Story One
Foundation Slab
Level or Stories One
Structure Type Brick,Siding
Schools
Elementary Schools Mrs. Jerry Bryant
Middle Schools William Rushing
High Schools Prosper
School District Prosper Isd
Others
Restrictions Unknown Encumbrance(s)
Ownership Venkat Jayanti
Acceptable Financing Cash, Conventional, FHA, VA Loan
Listing Terms Cash, Conventional, FHA, VA Loan

GET MORE INFORMATION




