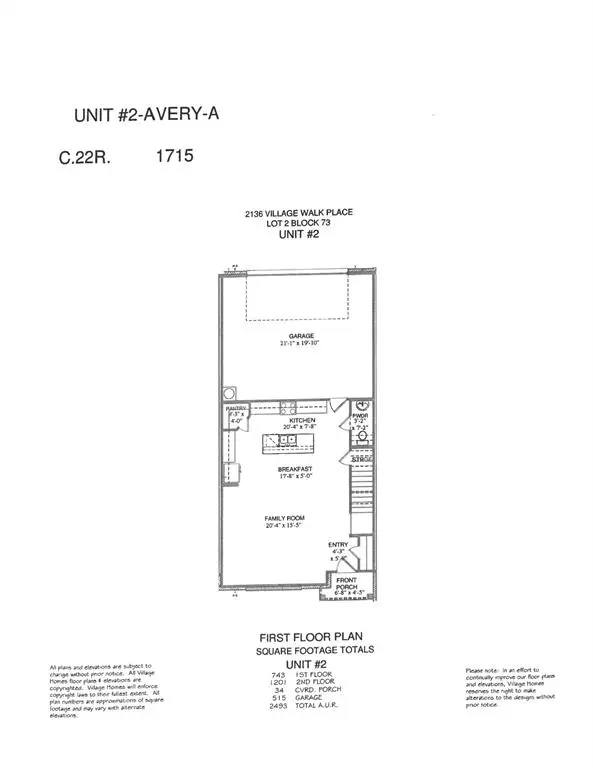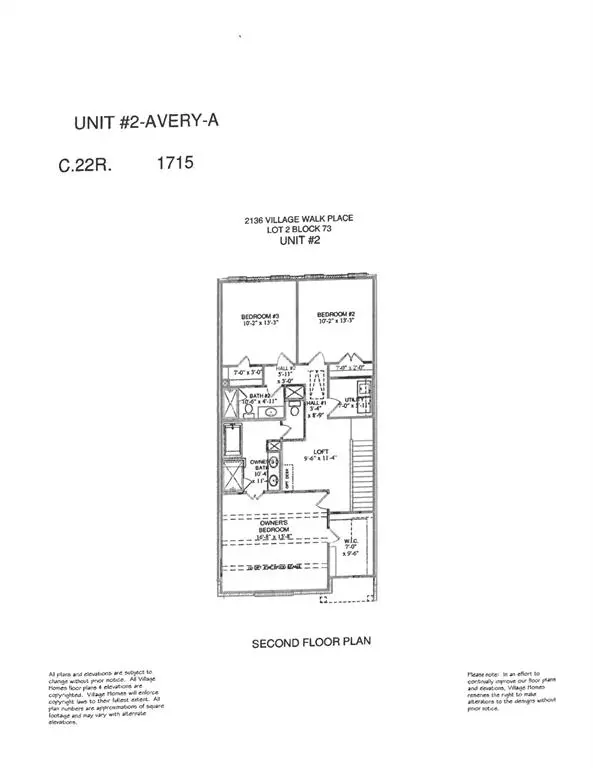2138 Village Walk Place Fort Worth, TX 76008
UPDATED:
11/03/2024 11:04 PM
Key Details
Property Type Townhouse
Sub Type Townhouse
Listing Status Active
Purchase Type For Sale
Square Footage 1,944 sqft
Price per Sqft $231
Subdivision Walsh Quail Valley Townhomes
MLS Listing ID 20695471
Style Modern Farmhouse
Bedrooms 3
Full Baths 2
Half Baths 1
HOA Fees $280/mo
HOA Y/N Mandatory
Year Built 2024
Lot Size 4,356 Sqft
Acres 0.1
Property Description
Location
State TX
County Parker
Direction Take I30 W to I20 West. I20 to Walsh Ranch Parkway. Exit and turn right on Walsh Ranch Parkway. Left on Walsh Ave, left on Village Walk Place, and home is on your right
Rooms
Dining Room 1
Interior
Interior Features Cable TV Available, Chandelier, Decorative Lighting, Flat Screen Wiring, High Speed Internet Available, Kitchen Island, Loft, Natural Woodwork, Open Floorplan, Other, Pantry, Smart Home System, Walk-In Closet(s), Wired for Data
Heating Central, ENERGY STAR Qualified Equipment, Natural Gas, Zoned
Cooling Ceiling Fan(s), Central Air, Electric, ENERGY STAR Qualified Equipment, Zoned
Flooring Carpet, Ceramic Tile, Wood
Equipment Irrigation Equipment
Appliance Dishwasher, Disposal, Electric Oven, Gas Cooktop, Gas Water Heater, Microwave, Plumbed For Gas in Kitchen, Vented Exhaust Fan, Other
Heat Source Central, ENERGY STAR Qualified Equipment, Natural Gas, Zoned
Laundry Electric Dryer Hookup, Full Size W/D Area, Other
Exterior
Exterior Feature Courtyard, Rain Gutters, Lighting, Outdoor Living Center, Private Entrance, Uncovered Courtyard, Other
Garage Spaces 2.0
Fence Brick, Front Yard, Gate, Wrought Iron
Utilities Available Alley, Cable Available, City Sewer, City Water, Community Mailbox, Concrete, Curbs, Electricity Available, Electricity Connected, Individual Gas Meter, Individual Water Meter, Natural Gas Available, Phone Available, Sewer Available, Sewer Tap Fee Paid, Sidewalk, Underground Utilities
Roof Type Composition,Metal
Parking Type Additional Parking, Alley Access, Concrete, Driveway, Enclosed, Garage Door Opener, Garage Faces Rear, Garage Single Door, Inside Entrance, Kitchen Level, Oversized, Private, Side By Side
Total Parking Spaces 2
Garage Yes
Building
Lot Description Interior Lot, Level, Sprinkler System, Subdivision, Zero Lot Line
Story Two
Foundation Slab
Level or Stories Two
Structure Type Board & Batten Siding,Brick
Schools
Elementary Schools Walsh
Middle Schools Mcanally
High Schools Aledo
School District Aledo Isd
Others
Restrictions Deed
Ownership Village Homes, LP
Special Listing Condition Deed Restrictions

GET MORE INFORMATION




