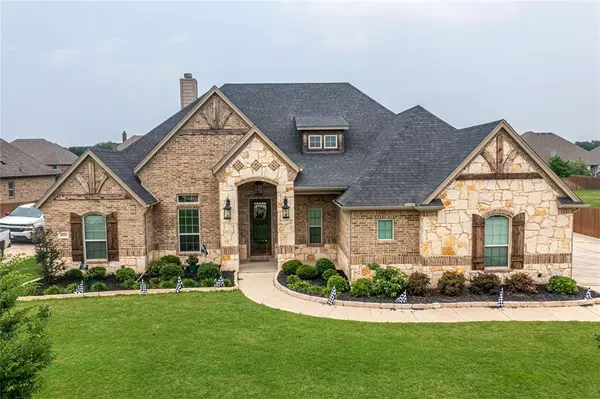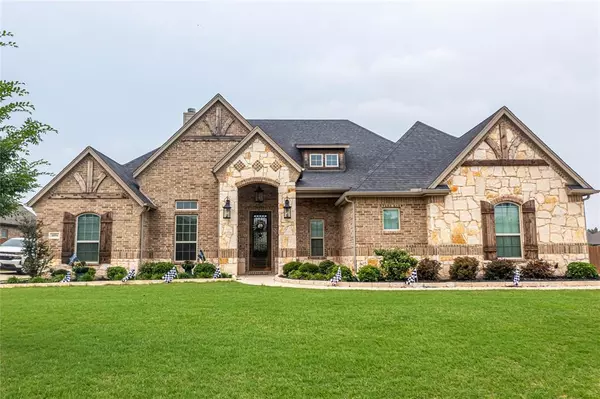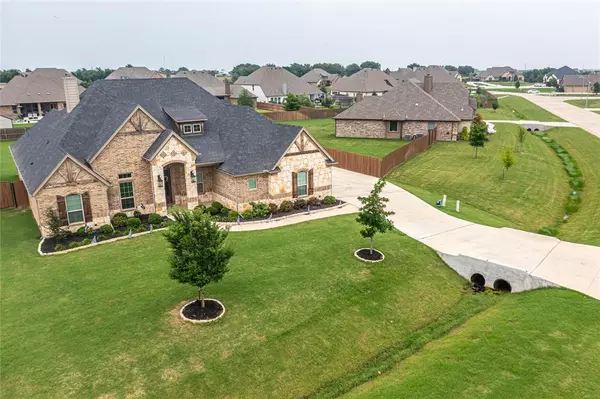1056 Durango Springs Drive Fort Worth, TX 76052
UPDATED:
11/29/2024 05:06 PM
Key Details
Property Type Single Family Home
Sub Type Single Family Residence
Listing Status Pending
Purchase Type For Sale
Square Footage 3,133 sqft
Price per Sqft $231
Subdivision Spring Ranch Add
MLS Listing ID 20625199
Style Traditional
Bedrooms 4
Full Baths 2
Half Baths 1
HOA Fees $425/ann
HOA Y/N Mandatory
Year Built 2019
Annual Tax Amount $13,997
Lot Size 0.510 Acres
Acres 0.51
Property Description
Location
State TX
County Tarrant
Direction From I-35W N, continue on US-287 N, Take exit onto Blue Mound Rd toward Willow Springs Rd, turn right onto Whisper Willows Dr, Left onto Durango Springs Dr
Rooms
Dining Room 2
Interior
Interior Features Decorative Lighting, Eat-in Kitchen, High Speed Internet Available, Kitchen Island, Open Floorplan, Walk-In Closet(s)
Heating Central
Cooling Ceiling Fan(s), Central Air, Electric
Flooring Carpet, Ceramic Tile, Wood
Fireplaces Number 2
Fireplaces Type Living Room, Outside, Wood Burning
Appliance Dishwasher, Disposal, Electric Oven, Gas Cooktop, Microwave
Heat Source Central
Laundry Utility Room, Full Size W/D Area
Exterior
Exterior Feature Covered Patio/Porch, Outdoor Living Center
Garage Spaces 3.0
Fence Wood
Pool Gunite, In Ground, Waterfall
Utilities Available City Sewer, City Water, Electricity Connected
Roof Type Composition
Total Parking Spaces 3
Garage Yes
Private Pool 1
Building
Lot Description Interior Lot, Landscaped, Sprinkler System
Story One
Foundation Slab
Level or Stories One
Structure Type Brick,Rock/Stone
Schools
Elementary Schools Haslet
Middle Schools Wilson
High Schools Eaton
School District Northwest Isd
Others
Ownership See tax
Acceptable Financing Cash, Conventional, FHA, VA Loan
Listing Terms Cash, Conventional, FHA, VA Loan




